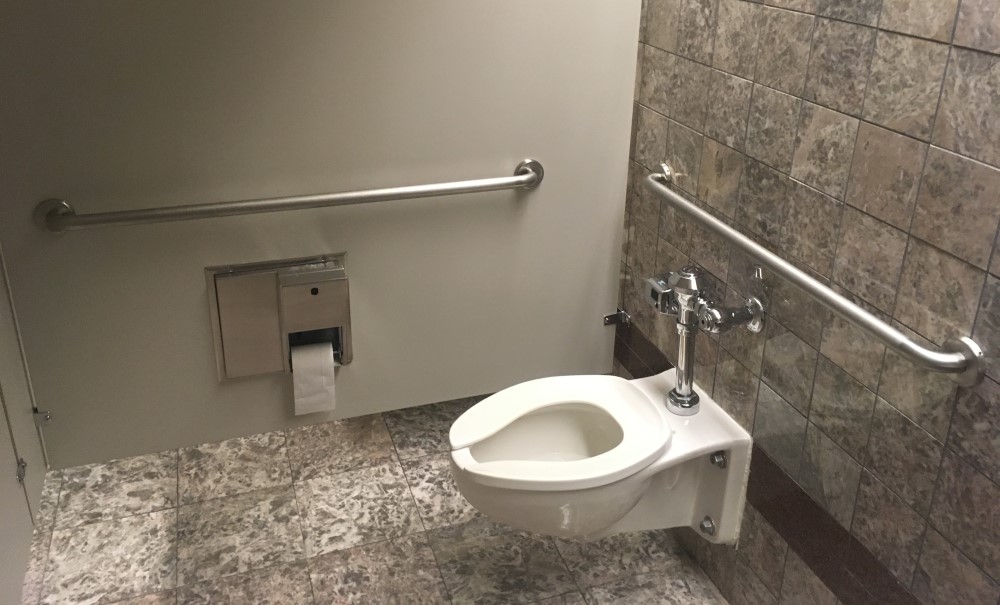Restroom Stall Dimensions: Standard and ADA Handicap Stalls
Posted by Restroom Stalls & All on Apr 10th 2024
If you’re part of any kind of commercial bathroom design, upgrade or remodel, one of the key factors here will be the dimensions of stalls. The precise dimensions for the entire bathroom might vary somewhat based on your space available, but stalls themselves have standard dimensions that are stated or regulated by a few different important groups.
At Restroom Stalls and All, we’re here to offer numerous materials to assist with this sort of project, from bathroom stall dividers and partitions to numerous restroom accessories like changing stations, dispensers, hardware and more. This two-part blog will go over everything you should know about measuring stall and other bathroom dimensions during any upgrade project, including some of the standards that are used and certain areas of specific requirement.

ADA Standards
For many in the bathroom setup space, the simplest reference to refer to for stall dimensions and other size needs is the Americans with Disabilities Act (ADA). While this act only actually requires certain dimensions for handicap stalls by law, their general regulations can be transferred even to other parts of a bathroom very easily.
Even if these are just a basic baseline for standardization, they’re a good resource to have. Ensuring common dimensions are built will keep bathroom customers comfortable in their privacy.
Standard Dimensions
Now, for situations not involving a handicap stall, there are some “standard” dimensions out there that are typically used in the commercial bathroom setup. Specifically, a bathroom stall door will usually be 24 inches wide and 58 inches high, with the stall itself sitting at 36 inches wide and 60 inches deep.
This last area, depth, is one that can vary significantly – from 48 to 78 inches in most cases depending on your layout. One of the key factors in determining depth is leaving space for the swinging door, many of which open inward. There has to be enough room for the door to open completely without hitting the toilet, meaning you may need to increase depth.
Handicap Stall Requirements
As we noted above, the one area where the ADA actually becomes a legal requirement is for handicap stalls. By law, all public restrooms must have at least one stall that’s compliant with ADA dimension standards, with a door of at least 36 inches wide and a space that’s at least 60 inches wide and 60 inches deep. Additionally, while this isn’t a requirement, ADA stalls will generally be placed at the end of the stall row, with over 100 inches of width in most cases and an out-swinging door to maintain interior space.
For more on dimensions and related considerations for a restroom stall, or to learn about any of our stall partitions or other products, speak to the staff at Restroom Stalls and All today.

